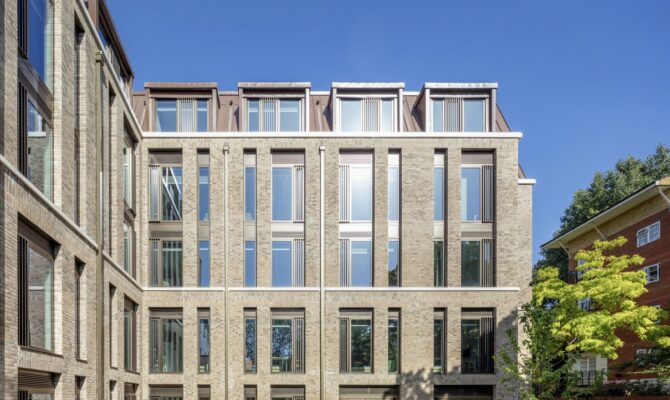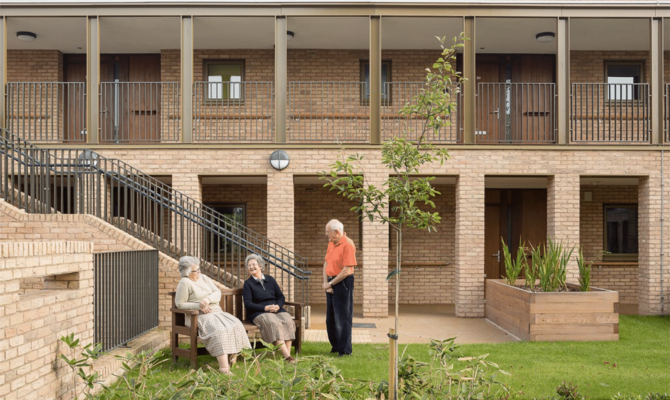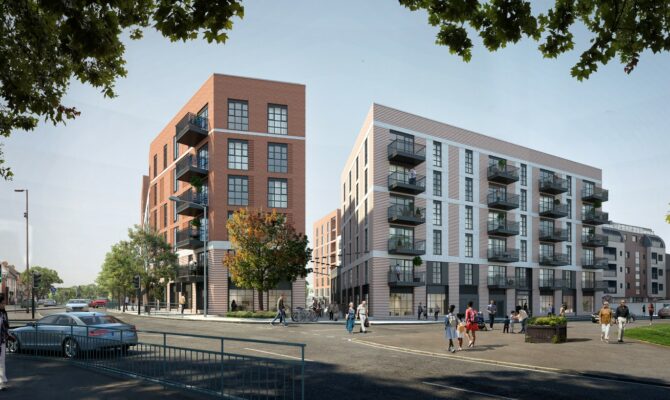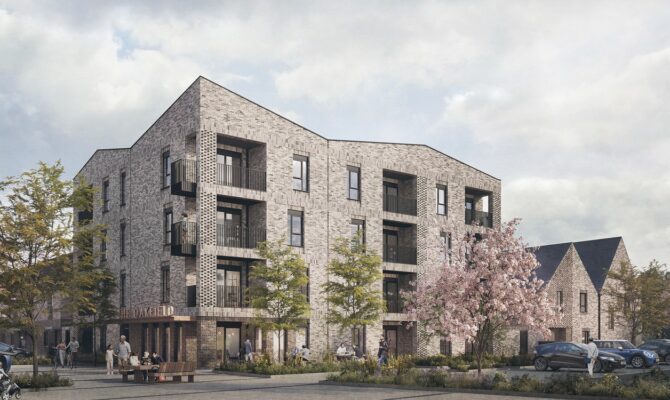PRP
Company Biography
PRP is an interdisciplinary architectural practice, offering a full range of design and building services. Few know more about housing than PRP.
For over fifty-five years, PRP has been designing high quality buildings that enrich the lives of users and their communities. Whether regenerating inner-city estates, masterplanning new neighbourhoods or designing homes for older people, our ethos is always the same – intelligent, responsive and sustainable solutions, delivered with professionalism and total integrity.
PRP has a dedicated market-leading team of over 30 architects who operate entirely within the specialist housing and care sector, completing over 11,000 later living units and care home beds in the UK since 1998.
We work with housing associations, charities, local authorities and private developers, covering all stages of the design process from inception to completion. Our projects range from small specialist dementia care homes to large retirement villages in urban and rural setting, offering a range of tenures.
We have established a recognised expertise in the design and delivery of responsive outdoor environments for later living communities. Our landscape architects understand that well-designed, adaptable outdoor space can contribute significantly to the vitality and wellbeing of residents in later living communities. We have worked extensively in this sector designing environments that actively encourage older residents to enjoy outdoor spaces.
Our drive for design quality complements our expertise in this sector, resulting in award-winning, truly innovative buildings which are efficient to run and make a real difference to the people who live within them. We achieve this by understanding our client, their residents and the local context.
Discipline
Architecture
Location
Greater London
Employees
25+
Work showcase

Beachcroft House, Westminster (2020)
Beachcroft House provides a state-of-the art 84-bed care home along with 31 private sale apartments.
Located on a prestigious street in Maida Vale, on the edge of a conservation area and in close proximity to the BBC studios, the site presented many constraints. The development has been sensitively designed to ‘repair’ the urban grain with an exciting architectural response which includes the provision of a wonderful new community resource / activity space. Both buildings have attractive external spaces including podium gardens and sheltered courtyards.
The building's elevations reference the rhythm and finishes of the Victorian houses found in the Maida Vale Conservation Area and feature high-quality brick and stone detailing to integrate the new development seamlessly with the surrounding vernacular.
Client: Westminster City Council / Durkan
Shortlisted - Award for design excellence - Planning Awards 2021
Shortlisted - Later Living Category - Housing Design Awards 2021
Shortlisted - Best Older Person's Development - Inside Housing Development Awards 2021

Pilgrim Gardens, Evington (2013)
The Pilgrims’ Friend Society has been providing housing and care to elderly Christians at Pilgrim Gardens in Evington, Leicester, since the 1950s.
The new development of 31 assisted living apartments embraces all of the HAPPI recommendations and replaces outdated bungalows adjacent to a remodelled care home.
The two-storey building has been designed to address the existing care home and create a secure courtyard garden. The new building is connected to the existing care home via a covered link which provides cover and shelter to the entrances of each building whilst securing and containing the central landscaped garden. The entrance is a dynamic space with a double-height atrium, seating, and hair salon with views into the communal lounge, terrace and courtyard garden beyond. The communal lounge is a single storey building within the courtyard thereby enabling a generous floor to ceiling height with a green roof.
A covered outdoor area provides a sheltered loggia which leads onto to a generous terrace. Dual-aspect apartments are accessed via sheltered colonnades at ground floor and gallery access at first. The layout is logical and calm, wrapping around the courtyard with constant views outside to aid orientation. Apartments are orientated to avoid north facing habitable rooms and all have balconies with sliding, folding winter gardens to enable year round use.
The landscape design for the garden has an oriental theme incorporating a sequence of distinctive spaces including a shaded moss garden, water terrace, Acer grove and a formal lawn with a retained mature Lime tree at the centre.
Client: Pilgrim Homes Trading / Pilgrims' Friend Society
Winner – Housing Project of the Year Building Awards 2014
Winner – HAPPI Completed Award Housing Design Awards 2014
Winner – HAPPI Project Award Housing Design Awards 2012

West Byfleet, Surrey (In progress)
PRP have developed a unique retirement living scheme at the centre of West Byfleet. The mixed-use masterplan will reinvigorate this area of the village by creating a contemporary, open and intergenerational community.
The masterplan scheme provides around 200 later living apartments arranged over three main buildings. Additional facilities include beautifully landscaped podium gardens and roof terraces with stunning views.
A new inclusive and easily accessible public square has been proposed at the heart of the scheme, where people can safely sit and socialise all year-round. There are also a number of units for food, beverage and independent retail providers as well as a wellbeing and therapy centre that complete the existing offerings of the nearby high street. The area will become a hub of social activity for residents and the wider community to enjoy.
Client: Retirement Villages Group
Shortlisted - Senior Housing Development Pipeline - Seniors Housing Awards 2021

Oakfield, Swindon (In progress)
Oakfield is a pioneering housing scheme which will create a new intergenerational community in Swindon.
Consisting of 239 new homes, the project has been a collaborative partnership between PRP and Metropolitan Workshop, with PRP designing a range of intergenerational dwellings across the site and advising on the creation of an inclusive masterplan, suitable for all ages.
While the homes have been designed to meet the needs of diverse households, the development focuses on creating an intergenerational and supportive community, not just houses. As well as maintaining substantial green spaces, the development will also provide new facilities to benefit the wider local community, including improved links to local amenities, a park with children’s play area, and community meeting space.
Client: Nationwide / Igloo
Winner - Building for a Healthy Life - Housing Design Awards 2021
